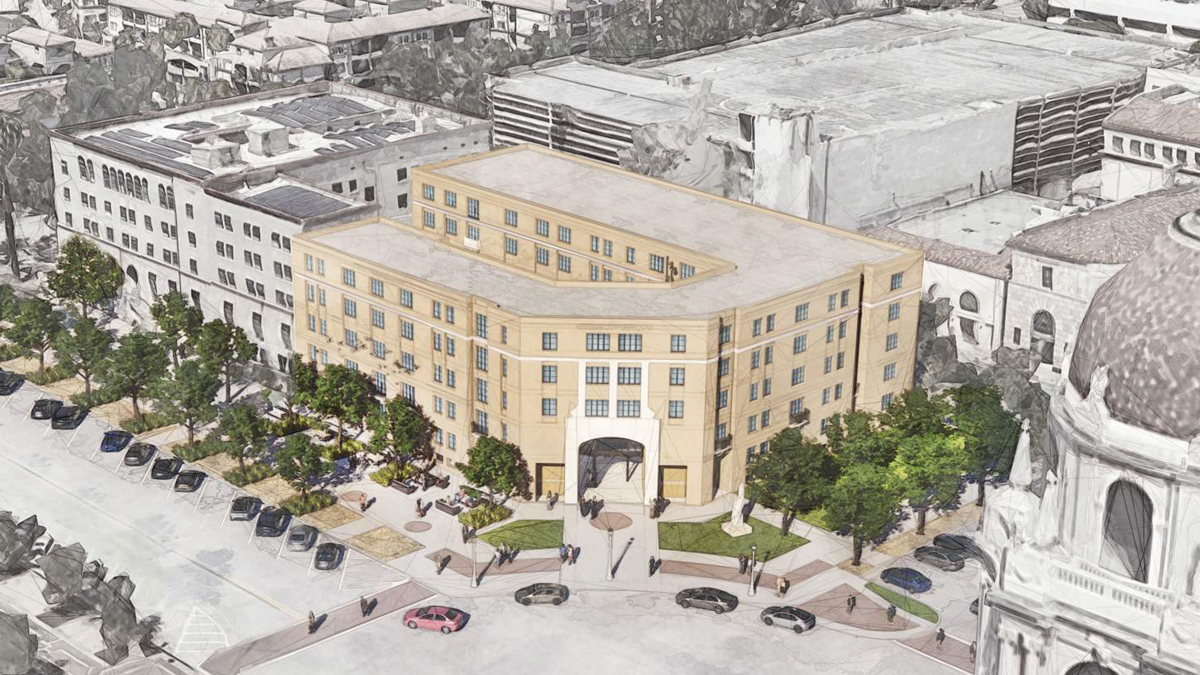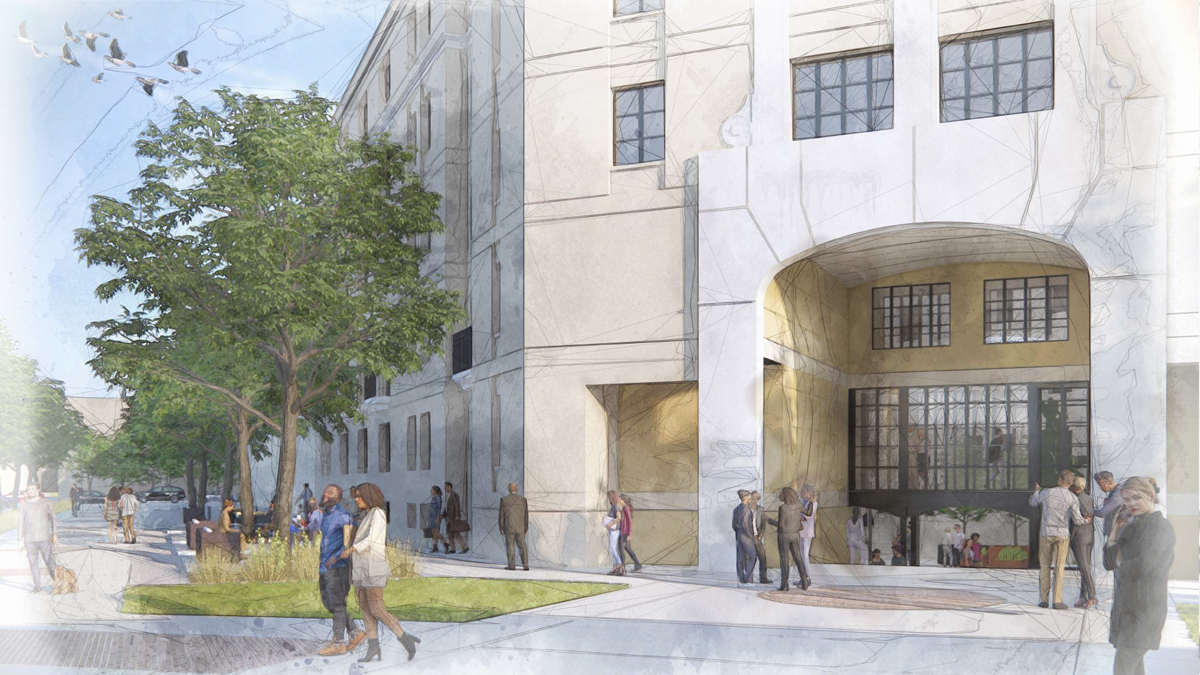Pasadena Civic Center - Ramona Property
Proposed Senior Apartment Community in the City of Pasadena
Housing to Serve Our Seniors in Pasadena
A community in which all citizens are working in unity to bring about a well-balanced, harmonious whole, will produce the perfect city. Let’s all help clean, build and beautify in harmony. Let’s work to a plan.
~ 1923 campaign literature in support of the Bennett Plan
Building Design
5 stories and 60 ft. height, and architecture complementary of City Hall and surrounding buildings with monumental entrance facing city hall, consistent with Bennett Plan and the Olin Study. The architect is Pasadena based ONYX Architects with extensive experience in integrating buildings into historic settings.
Sustainability
National CORE and ONYX are nationally recognized innovators in building well-situated, environmentally friendly, state-of-the-art communities and committed to constructing a building that meets the highest levels of sustainability and green design.
Construction
National CORE can assure a quality building by directly managing construction and using durable materials that support the long term building ownership by National CORE.
Financing
National CORE has expertise to assemble financing using tax credits and state, county and local resources to accomplish the type of building the City desires.
Property Management
National CORE will provide on-site property management and maintenance with the purpose of assuring a quality building for the long term.
Resident Services
Union Station uses a Housing First program model, “Whatever It Takes” philosophy in providing services to residents including health and wellness, mental health services, substance use recovery, support network development, resource and case management coordination.
Homeless Housing
At least 10% of the apartment homes will be set aside as Permanent Supportive Housing (PSH). The number of PSH units may be increased if project based rental subsidies can be secured.
Community Engagement
National CORE has been listening to many community comments over the past year which has shaped its proposal for the Civic Center, guided with the advice of Hawkey Consulting. Continuing outreach will occur and comments are solicited at [email protected]
Frequently Asked Questions
How many apartment homes are available?
This affordable senior housing community will provide 100 beautiful apartment homes, with a mix of studios and one-bedrooms.
Will any of the apartment homes be set-aside for homeless seniors?
Yes. At least 10% of the apartment homes will be set aside as permanent supportive housing. If project-based rental vouchers become available, additional apartment homes may be set-aside.
How do you qualify for the apartment homes?
Individuals 55 or better must meet income requirements for low and very low housing assistance (subject to change based on funding requirements). Previously homeless seniors who wish to apply for permanent supportive housing may need to meet additional homeless requirements set by the City of Pasadena and/or other public agencies.
Will there be a preference for Pasadena residents?
The new community will comply with Pasadena Local Preference and Priority System Guidelines, adopted by the City in 2006. National CORE will provide specific information on how this will apply to Ramona Street Seniors.
What are the rent ranges and income restrictions for the new community?
The rent ranges and income restrictions will be determined based on City and/or other public agency regulations. The average affordability for the community is expected to be at approximately 50% of the Area Median Income (AMI).
When will the application process begin?
The anticipated timeline projects that the new community will be completed and open for occupancy in 2025.
• • • •
Building the Future of Community
• • • •


